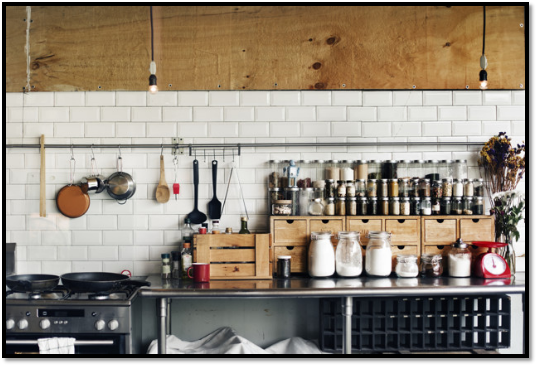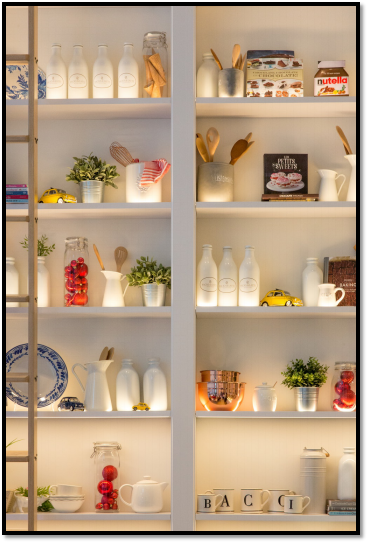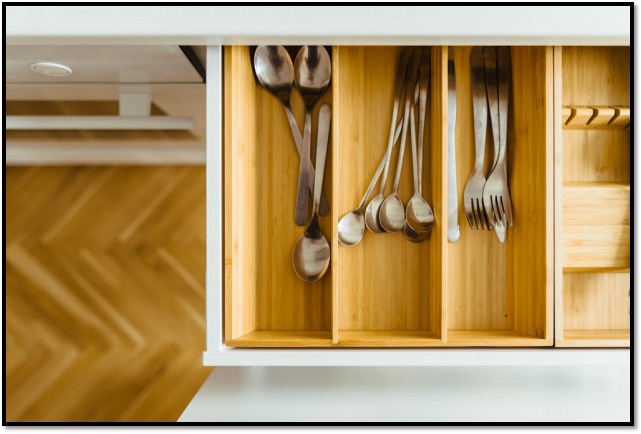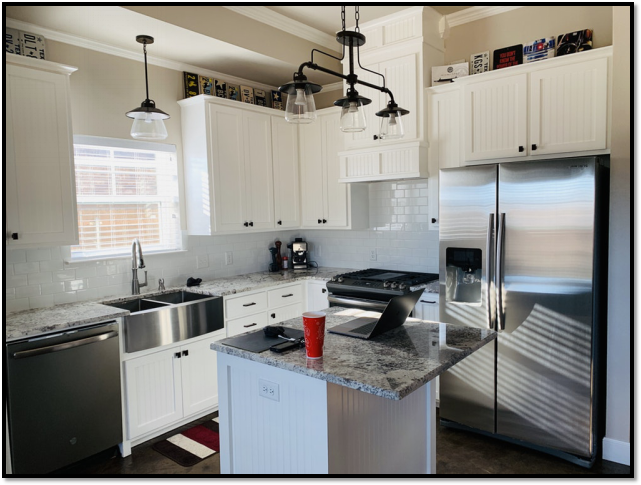Introducing IKONNI-Industrial: Explore Our New Branch for Construction Materials
This is the opportunity you’d been waiting for.
You have the budget and the creativity to give your kitchen the new look it needs, and you couldn’t be more excited. Yet, with so many ideas brimming, you can’t help but wonder how you’ll fit them all in and how you’ll make sure they don’t clash with one another!
Don’t fret. With a few guidelines and tips on what not to do, you’ll have the kitchen you’d always dreamt of!

You want marble countertops but you also want a soapstone island, maybe paired with matte steel kitchen cabinets and perhaps a backsplash to really tie the room together.
Wonderful these ideas may be; you can’t really add everything in just one space. Aside from disrupting the flow of your home’s color palette, having too much going on in your kitchen will only overwhelm the senses. With kitchen design themes, less is sometimes more.
When making any interior design choice, always try to go for an adaptable theme, one that can be improved upon as time goes. While there’s no problem in incorporating other latest trends, remember that you will want to give your kitchen an overhaul in a decade or so don’t make that makeover much lengthier or expensive.

Open shelving is one of the popular trends in kitchen design. But there is a caveat if you want your open shelves to look good. With so much open space that’s stuffed with dishes and bowls, this look can come off as a bit chaotic. Instead of going completely open, try choosing a few utensils and appliances for display and store the rest away in box cabinets.

Check then double check. And for safety, triple-check the measurement for your kitchen counters to ensure that they’re not too low. Although the standard height is 90cm, this measurement can be adjusted according to your own needs i.e. your height and that of the household. Make sure to get the height right otherwise you might end up suffering from a sore back from stooping for too long.

Remember this; there’s no such thing as too much storage in a kitchen.
From your crock pot to the bespoke bread maker and pasta jars, your things will require storage. And when the time comes, you want your kitchen to be ready. Talk to your cabinet maker about your options so everything fits properly.

Re-arranging the whole look? Do not forget to look at your floor plan. The triangle pattern will have to stay, but you can make changes by bringing the dishwasher near the sink, not opposite or away. Make enough space for the fridge and remember to talk to your contractor about adding the oven under the induction hob, instead of completely away from it. This is the chance to make things easier for your future self.
Ikonni is a leading source of quality custom kitchen cabinets in NY. If you need any help regarding design and installation for your new kitchen, contact us today and let us help you!
LET'S GET STARTED